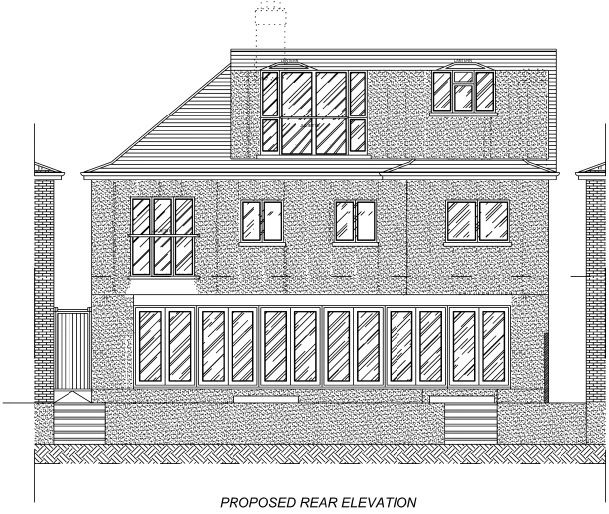Best home designer London Architecture firm

Draft drawing
Why is it needed?
To set out design intent and dimensions
to be used for your 3D model.

3D modelling
Why is it needed?
- For you to be able to visualise the end product
- To help raise funds
- To choose between different options
Not all projects require 3D visuals. And this is an add on service we provide at very affordable prices.
This website uses cookies.
We use cookies to analyze website traffic and optimize your website experience. By accepting our use of cookies, your data will be aggregated with all other user data.
