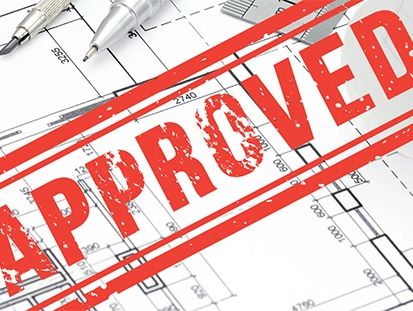Best home designer London Architecture firm

Planning permission
When is it needed?
- build something new
- make a major change to your building
- change the use of your building
If you carry out work without planning permission, you are at risk of being served an ‘enforcement notice’ .
Details of the twelve step process stages 5-6
Stage 5: Design proposal
Once the outline design has been checked against the budget, final adjustments can be made to the outline plans; this will be called the “design proposal” which will be used as the basis for the planning application. The concept design is developed to show the appearance of a building, how fixtures and fittings are incorporated and how important details of construction are intended to work. The agreed budget will be taken into account when developing the design information in harmony with previously identified objectives, for instance quality, long-term maintenance and energy performance. This stage normally culminates in the architect providing the information for design and layout to accompany the application to the local authority for planning permission. Whilst it is important that all elements of the design, relating to the external fabric of the building, are finalised prior to planning submission, internal details and design features can be developed and discussed whilst the planning department is assessing the planning application.
After you have applied for and received planning permission for your building project, you will then need to apply for Building Regulations. Planning Permission and Building Regulations Approval are completely separate requirements.
This section of works is part of the detailed design. It is important to check what you need and to obtain consent prior to starting work.
Stage 6: Planning Permission
Not all building projects require Planning Application, so first it is important to ascertain if full planning is needed or if you can get your project legalized with a certificate of lawfulness planning needed: Undertaking building works without permission could be very costly; you may later be required to alter some elements of your building works or even demolished if you failed to obtain the correct Planning Permissions.
Important to note that submission for planning approval does not mean Building Control submission which needs to be done separately as part of the detailed design stage prior to construction
This website uses cookies.
We use cookies to analyze website traffic and optimize your website experience. By accepting our use of cookies, your data will be aggregated with all other user data.
