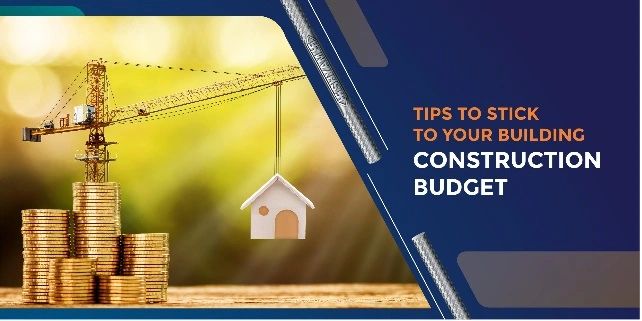Best home designer London Architecture firm

Costing and Construction Implementing your project.
Key to success
- Get your Tender right
- Select the right builder for the project
- Have construction information ready before you start
- Stay on top of your budget
Many choose to undertake this on their own, often leading to mistakes and oversights which ends up costing more than the fees they wanted to save..
Details of the twelve step process - stages 7-12
Stage 7: Cost investigation / Tender bidding process
As soon as the outline design is in place we advise our clients to make contact with a few builders and invite them to tender for the job. It is important that the client gets a realistic view on the actual construction cost. During this stage we may refer back to the feasibility study to make sure that the right funding is in place and that the money is allocated correctly to each element of the project. If we are working with budget constraints we may suggest that we look at value engineering in certain parts of the project and splash out on either essential elements of the project or elements which will make the project, such as features of “landmarks” within the property.
Stage 8: Design Coordination
This stage is where the architect prepares, based on what has already been agreed, detailed technical information, suitable for other professionals and the contractor to produce their required documents for the construction phase. Being it a party wall agreement, structural calculations or cost breakdown. Whilst the planning application is being assessed by the council we will set about getting together our extensive team of professional required for the specific project. We aim to get everything resolved and in place so that work can start as soon as planning permission is granted.
Stage 9: Final quote
This stage also, known as tenders final stage, is the final and crucial stage prior to selecting a builder. The level of detail and quality of information available will influence the contractor’s ability to develop an appropriate costing schedule. All professionals involved with the project will have to feed their information to the contractor for him to be able to provide an accurate final quote. On bigger jobs, at this stage, the client or the contractor may have engaged a quantity surveyor who will keep track of all costs. Before the project is moved forward to the next stage it is prudent that the final quote is checked against the feasibility conclusion and the brief. If required a value engineering exercise may be undertaken. This stage will culminate in the client selecting his preferred builder and signing relevant construction contracts.
Stage 10: Final quote
After you have applied for and received planning permission for your building project, you will then need to apply for Building Regulations. Planning Permission and Building Regulations Approval are completely separate requirements. It is important to check what you need and to obtain consent prior to starting work. Detailed design in order to obtained Building Control Approval will have a direct impact on the budget
Stage 11: Construction
At this stage, the architect’s role will normally be limited to administering the Construction Contract and making site inspections as appropriate so as to ensure that the contractor is following the drawings and specification, work completed is of an appropriate standard and staged payments to the contractor are correctly certified. In traditional procurement, the chartered architect’s role as contract administrator is to make periodic site visits to inspect the general progress of the work, to issue instructions to the contractor and, if necessary, to reject obviously unsatisfactory work. If you wish closer inspection of the contractor’s work you can employ the chartered architect to make more frequent visits to the site. Your chartered architect will report to you on matters of progress, on any unforeseen circumstances on site, any variations in budget or programme, and will issue periodic certificates for stage payments due to the contractor.
Stage 12: Completion
The architect acting as contract administrator will be concluding all aspects of the building contract including the inspection of defects, as they are rectified, or the production of certification required under the building contract. It is at this stage the client must make sure to obtain certificate of completion form Building Control and also make sure to obtain all warranties, manufacturers’ details and manuals. At this stage of the project, there will often be an element of tension between the contractor and the client. The client will be running out of money and eager to take over the building, whereas the contractor may now already be starting on new jobs, he will also be keen to wrap up any outstanding costs and will most likely serve the client with a schedule of extras. This schedule must be investigated carefully by the client and the architects and a meeting should be help between all parties so that everyone involved can voice their opinion on the schedule. The aim is during this meeting to be able to reach a mutual agreement, however in many cases the contractor will have to go away and re-asses the extras
This website uses cookies.
We use cookies to analyze website traffic and optimize your website experience. By accepting our use of cookies, your data will be aggregated with all other user data.
